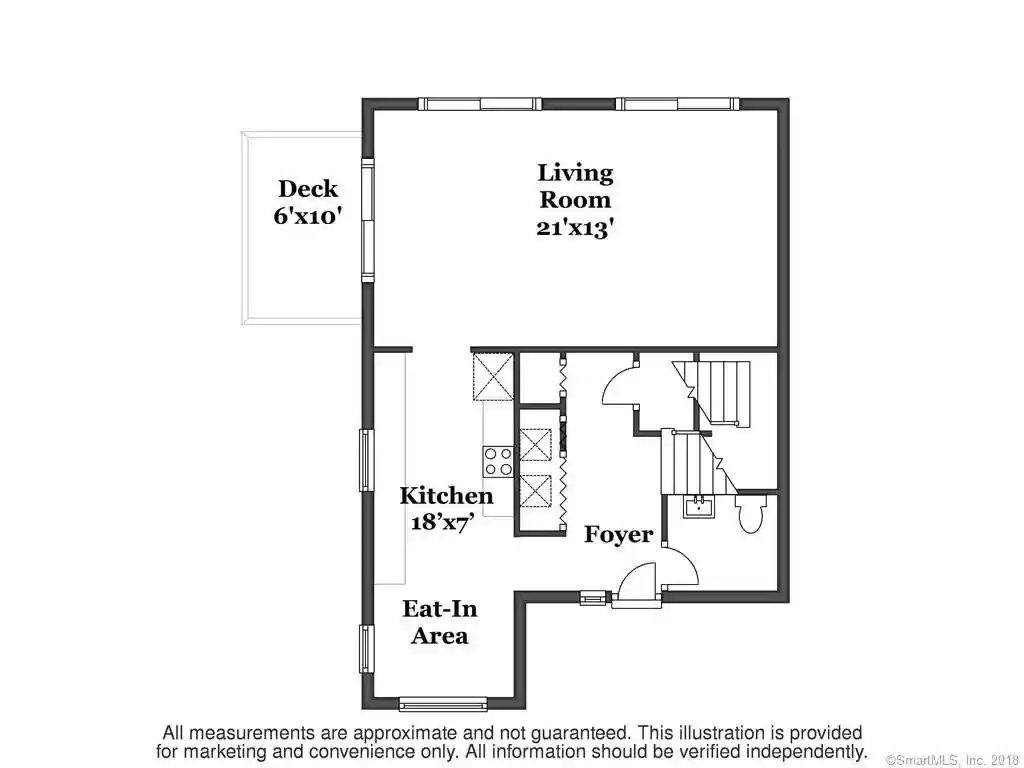Improving simple kitchens and home centers. Episode 16
Paul talks with PJ, who is considering American Woodmark cabinetry from Home Depot. His design is fairly straight forward but can still be improved. Paul talks about why home centers can be safer places to buy very simple kitchens then at private dealers. Paul talks about cabinet pricing and the advantages of Fabuwood over some brands.
Subscribe to Main Line Kitchen Design’s Blogs and podcasts here.
PJ’s Plan

Call in to our kitchen cabinet and design helpline Fridays 2-4 pm Eastern Standard Time at 61O-5OO-4O71
This Podcast is brought to you by Brighton Custom Cabinetry. Craftmanship, quality, and customization made more affordable.

Paul’s bio from the magazine Kitchen and Bath Design News:
Paul McAlary possesses a voice that resonates far beyond the boundaries of Philadelphia’s western suburbs and the city’s prestigious Main Line – the location of his well-established Delaware Valley design firm. McAlary, president and senior designer of Bala Cynwyd, PA-based Main Line Kitchen Design, is an internationally recognized kitchen design authority who has won more than a dozen local and national design awards, including being named a 2017 Viking Appliances Designer of Distinction.
Beyond his achievements as a designer, McAlary has also forged a burgeoning reputation as the creative force behind the “Main Line Kitchen Design Blog,” a unique online forum and social media resource that is read by more than 40,000 people each month and has been honored as one of the top kitchen design blogs in the world. Main Line Kitchen Design’s videos and blogs address a wide range of kitchen/bath-related topics aimed at sparking a constructive exchange of ideas among both consumers and design professionals.
McAlary, whose kitchens and comments often appear in trade magazines and on social media sites, is sometimes at odds with the kitchen design establishment, but he maintains a distinct sense of humor and is known as a fierce advocate for design standards, ethics and transparency in the kitchen design trade.


3 Replies to “Calls with Paul: The Kitchen Design Podcast. Episode 16 Simple Kitchens”
Anne
Hi Paul,
This is fascinating and I love listening to you working through the challenges and solutions! I find myself jumping out of my chair though on this one..going “but..but..”. I’m looking at the floor plan and it seems as though the only path to the living room and the back of the house is through the kitchen. I’m already getting stressed out thinking about that…cooking in this narrow galley..with people traipsing through! Would it make sense to make a door way in that wall that faces the front door (perpendicular to the laundry room wall)? Then the other door way could be closed off and you could create a U shaped kitchen, with a whole lot more space where that doorway used to be. I’m also panicking at the thought of such a narrow galley. If its 7 feet wide, 84 inches, then subtracting the two 25 inch depths for the cabinets and counters leaves only a 34″ galley walkway.
It seems like that front foyer is huge for such a tiny floorpan and maybe some things could be moved a bit to make a more functional kitchen.
Thank you for sharing your process with the world, and I really would love to hear what you think!
Anne
pmcalary[ Post Author ]
Hi Anne,
You are right about it being a tight galley kitchen. However probably not as tight as it says on the plan. If the plan is drawn to scale then the room is more like 7 feet 6 inches wide. I think that as much as I am usually all for reinventing the wheel that in this small condo and there is not much opportunity. Your idea of adding a doorway in that wall in the hallway into the living room could be a good idea, depending on how you want to furnish the living room. But people need to go directly from each space into the kitchen so closing up the kitchen doorway isn’t a good idea. I think you are thinking of this as you would a bigger home. This is a condo for two or at most two and a baby. There won’t be that much traffic created, at least by the people living in the space. 🙂
Anne
Thank you for explaining! I didn’t realize that it’s a condo for at most 3 people. Hopefully it wouldn’t be a couple with 15 grandchildren or something 😁😉. I love listening to your problem solving sessions! Thank you for sharing!