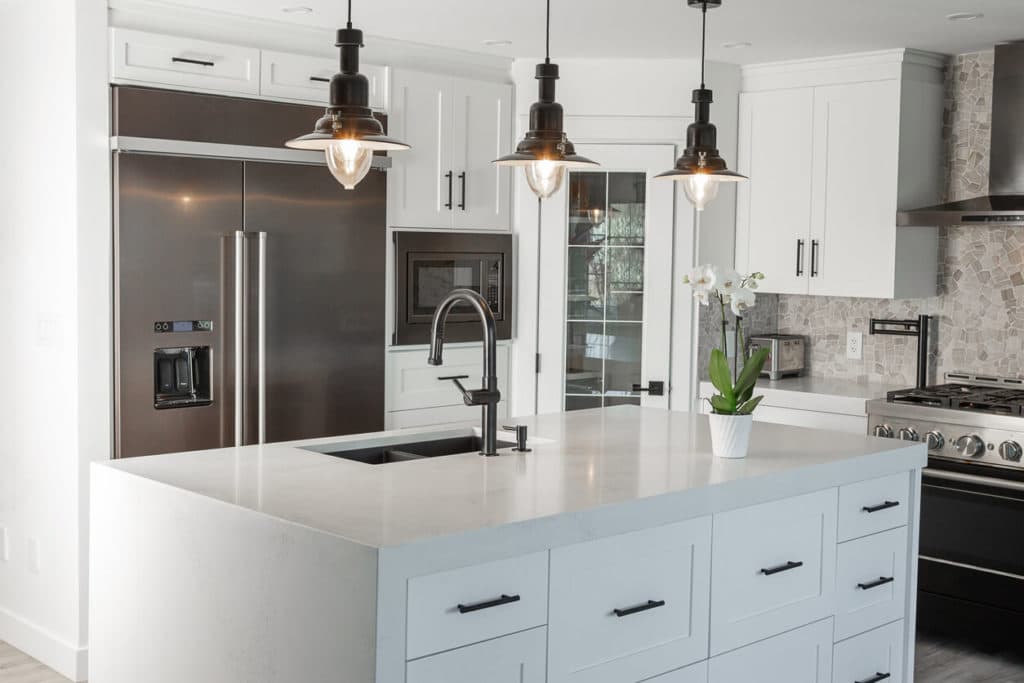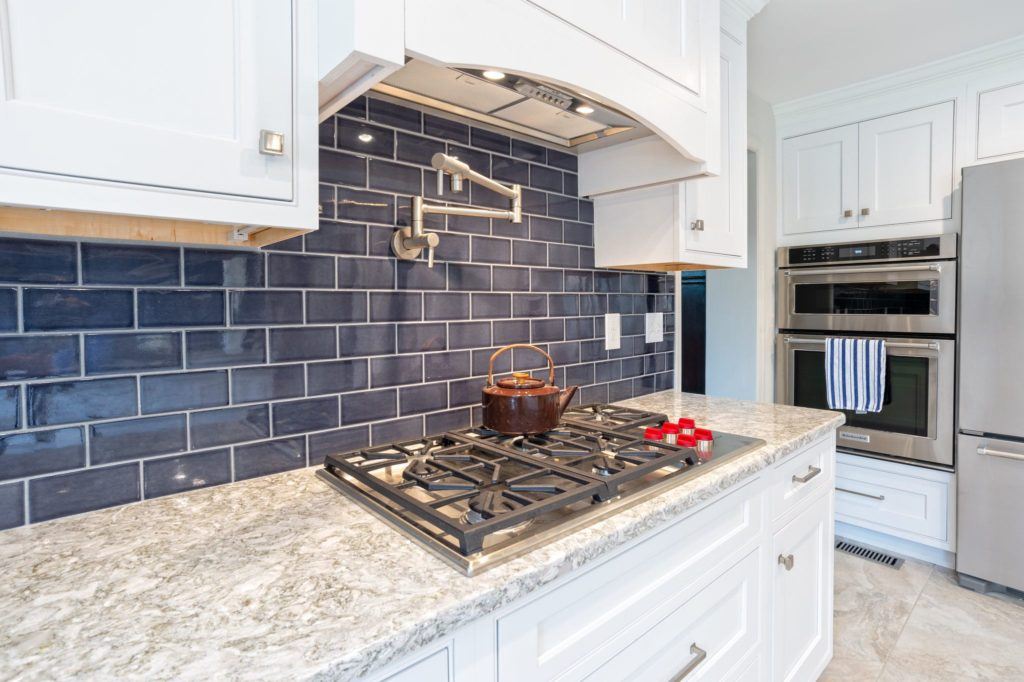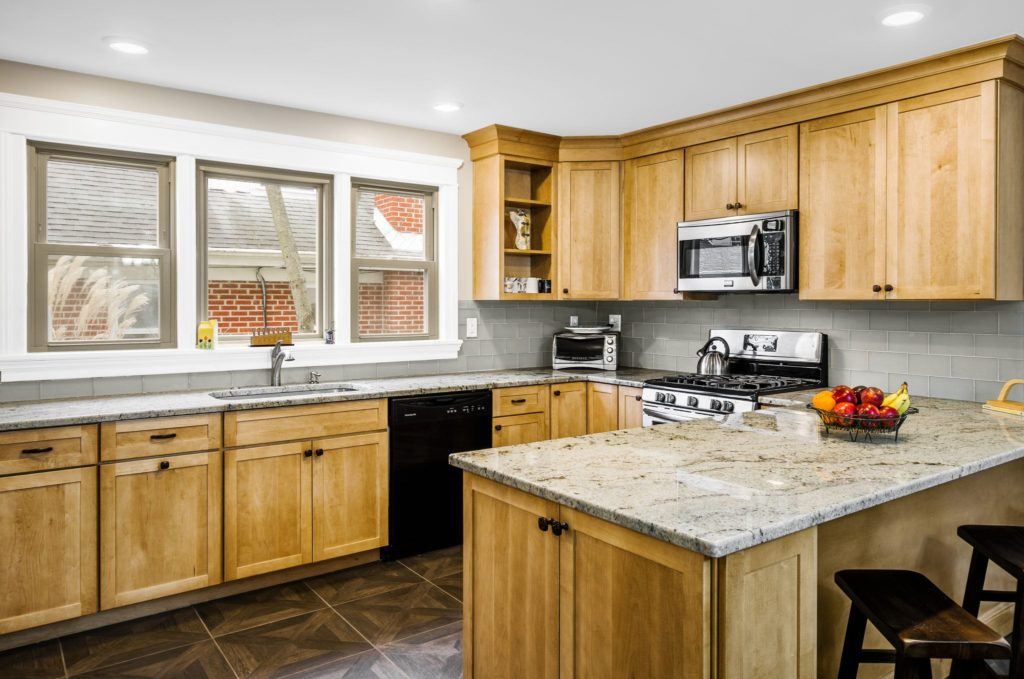Professional kitchen designers keep important kitchen design ideas and kitchen layout rules in mind for every kitchen. These tried-and-true recommendations are often cited by the National Kitchen and Bath Association the NKBA. If you’re working with a kitchen designer who doesn’t include the following in your remodel, you’re probably working with someone with insufficient experience who may even design something dangerous.

Below is a list of some of these important kitchen design ideas:
1- The NKBA’s most important rule is NEVER put your sink on the end of the countertop. Everyone needs two sides of countertop when working at a sink.
2- Tall elements should be in corners. Pantry cabinets, oven cabinets, and refrigerators should all be located in the corner of the room whenever possible. This makes rooms feel more spacious and makes countertops more functional.
3- Refrigerators do not belong located right next to doorways or across from the working side of a sink.
Everyone in a home goes to the refrigerator often. Locating that appliance next to a doorway blocks that doorway. Even worse, placing it across from the sink disrupts the workflow of the whole kitchen.

4- Island countertops with seating should generally be 48″ from tables and refrigerators. There needs to be enough room to get past the seated people at the island.
5- Hoods that are wider than the cooktops below them are more attractive and work better eliminating smoke and grease.

6- Having a trash pullout and a dishwasher on each side of a sink is usually the best location for each. This makes clean simpler.

7- A two-piece crown molding reaching the ceiling, as seen above, looks built in and allows for ceilings to be slightly out of level.
These seven kitchen design ideas are just a few that good kitchen designers consider when laying out a customer’s kitchen. The NKBA makes 35 recommendations but even those are a fraction of what goes into a great kitchen design.
The best design tip of all is to find an experienced kitchen designer to work with. They will help you to make sure that everything is considered in your kitchen.
Happy Holidays and Bon Appetit!
Paul
Read some other design tips HERE
