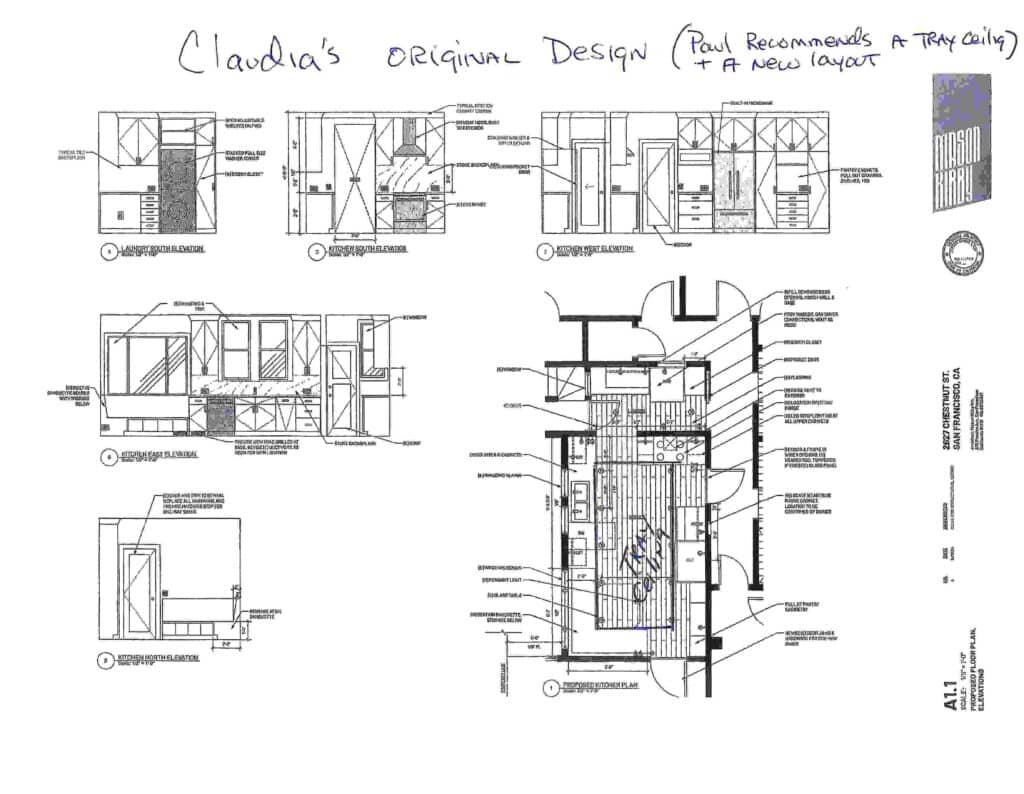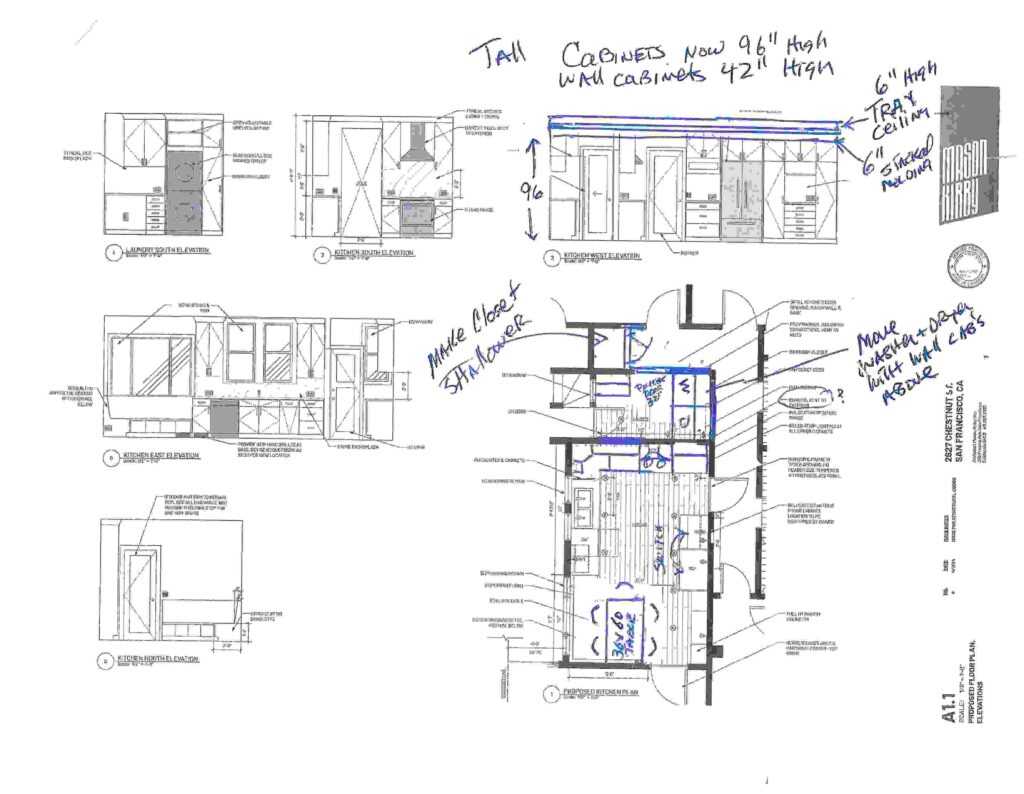Episode 46. Paul talks with Claudia about some of the trade offs she might want to consider in order to make a better kitchen. Closing doorways is one trade off.
Claudia has lots of doorways and lots of congestion in her present plan. Paul suggests reconfiguring the layout and closing and moving doorways to create a more attractive and functional space. The present plans by the architect calls for banquet seating which doesn’t really work in Claudia’s space. It also calls for a stackable washer and dryer which will not fit into the space once the cabinetry is installed. Replacing the stackable unit would mean removing al the cabinetry and countertops in the room.
Once the doorways are configured the new way, many of these and other problems are resolved.
Paul also recommends using standard 42-inch high wall cabinets and a tray ceiling to reduce costs, potentially saving $8,000. He emphasizes the importance of using a kitchen designer for practical solutions and cost-effective designs.
Outline
Kitchen design and washer/dryer placement.
- Paul McAlary identifies design challenges with washer/dryer placement in Claudia’s home.
Design and appliance placement.
- Paul McAlary and Claudia discuss the challenge of installing washers and dryers in a small space.
- They consider recessing the appliances into a closet or finding other solutions to ensure proper installation.
- Paul McAlary suggests eliminating a doorway improving kitchen functionality depending on how much traffic the back door gets.
- Kitchen designer can show 3D design and address issues like washer and dryer fit, but architect may not fully consider these factors.
Design challenges and solutions.
- Paul McAlary and Claudia discuss the challenges of designing a kitchen, including the importance of catching potential problems early on.
- Claudia shares their personal experience with designing a kitchen, including the impact of covid and the importance of having a third opinion.
- Claudia mentions a banquet in the kitchen design, but Paul McAlary advises against it due to space constraints and high cost.
- Paul McAlary suggests using a table instead of a banquet, as it’s more practical and affordable for unique kitchen spaces.
Kitchen design, table placement, and cabinet height.
- Paul McAlary suggests placing a 3-5 ft square table against the wall in the kitchen to seat 5 people, with the refrigerator and microwave cabinets flipped to provide more space.
- Claudia is hesitant about this idea, preferring to use the wall between the kitchen and office for storage cabinets.
- Paul McAlary identifies a potential issue with the kitchen design: the cabinets are too tall for the ceiling, which could result in a gap between the molding and the ceiling.
- McAlary suggests sending the homeowner two blogs to read about why kitchen designers always leave play in their designs to avoid issues with cabinet doors opening properly.
Design challenges and options for antique sinks.
- Paul McAlary and an Claudia discuss design choices for their home renovation, including a unique antique time clock and sink options. Closing doorways is again discussed.
- Paul McAlary explains why vintage sinks are not suitable for modern kitchens.
Kitchen design options, including microwave placement and cabinet size.
- Claudia plans to purchase a microwave drawer, learns about size options and potential design changes.
- Paul McAlary suggests using 12-inch cabinets on top and 36-inch cabinets below to maximize space in a kitchen with high ceilings.
- McAlary proposes building a six-inch high soffit around the perimeter of the kitchen to create a tray ceiling, the least expensive option.
Cabinet design and materials.
- Paul McAlary explains how to save money by using soffits instead of cabinets in a kitchen remodel.
- Soffits are drywall and 2x4s, costing less than cabinetry and reaching the ceiling for maximum storage.
- Paul McAlary explains that expensive cabinetry is not necessarily more durable, but rather more beautiful. Cabinetry has unique finishes and sizes available at a higher price point.
- Claudia is considering maple cabinets with a subtle wood grain. But she may need to stack them to achieve the desired height.
Kitchen cabinets, prices, and design options.
- Claudia considers using an off-white color for the cabinets.
- Paul McAlary suggests a tray ceiling design for a modern look, but warns of potential loss of usable storage space.
- Paul McAlary suggests that the cost of a kitchen remodel without custom cabinets can be significantly lower. Saving $8,000 depending on the brand and design.
- Fabuwood is a cabinet company that offers high-quality, designs at a lower price point than Kraftmaid. Fabuwood prices start at around $30,000 for Claudia’s whole kitchen.
Kitchen cabinets, prices, and quality.
- Claudia worked with a contractor who used to do installation but doesn’t anymore.
- The contractor charges a competitive price compared to big box stores like Lowe’s and Home Depot.
- Claudia is considering using Kraftmaid cabinets for their project, as they are more durable than Design Craft cabinets.
- Paul McAlary suggests that framed cabinets may be preferred by construction professionals due to their durability.

Version below closes entry to laundry to create a better kitchen

Call into our Friday helpline and podcast most Fridays between 2 and 4 pm Eastern Standard Time. We review designs and give design help. Call 61O-5OO-4O71 then leave a message and we will call you when a line opens.
This Podcast is brought to you by Brighton Custom Cabinetry. Craftmanship, quality, and customization made more affordable.

Paul
Paul’s bio from the magazine Kitchen and Bath Design News:
Paul McAlary possesses a voice that resonates far beyond the boundaries of Philadelphia’s western suburbs and the city’s prestigious Main Line – the location of his well-established Delaware Valley design firm.
McAlary, president and senior designer of Bala Cynwyd, PA-based Main Line Kitchen Design, is an internationally recognized kitchen design authority who has won more than a dozen local and national design awards, including being named a 2017 Viking Appliances Designer of Distinction.
Beyond his achievements as a designer, McAlary has also forged a burgeoning reputation as the creative force behind the “Main Line Kitchen Design Blog,” a unique online forum and social media resource that is read by more than 40,000 people each month and has been honored as one of the top kitchen design blogs in the world. Main Line Kitchen Design’s videos and blogs address a wide range of kitchen/bath-related topics aimed at sparking a constructive exchange of ideas among both consumers and design professionals.
McAlary, whose kitchens and comments often appear in trade magazines and on social media sites, is sometimes at odds with the kitchen design establishment, but he maintains a distinct sense of humor and is known as a fierce advocate for design standards, ethics and transparency in the kitchen design trade.
Subscribe to Main Line Kitchen Design’s Blogs and podcasts here.

