Main Line Kitchen Design compares the cabinet storage space difference between framed and frameless cabinets.
Many homeowners select European frameless cabinetry over more classic framed cabinetry because they want additional storage. This isn’t surprising since maximize storage space is often the reason for many kitchen design decisions. However, often the reasoning behind selecting frameless vs framed cabinetry is flawed or the advantage is overvalued.
Let’s examine how both these type cabinets are constructed first.
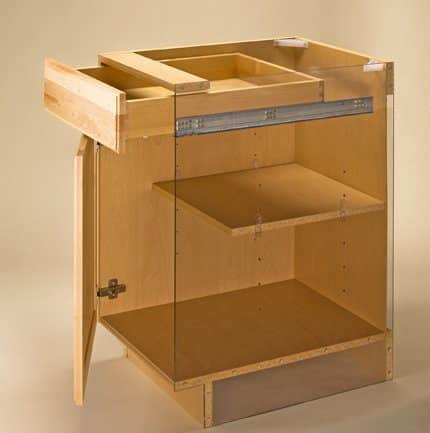
Above is a cross section of a cabinet built using the frameless method of cabinet construction. Notice the cabinet box is simply a back, bottom, top, and sides. The front of the cabinet is missing.
Below is an example of a framed cabinet. Notice on the front frame that the drawer passes through, and the door hinges and drawer hardware is attached.
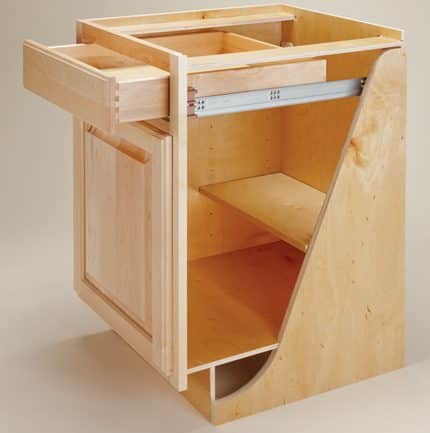
Better made framed cabinets usually use 1/2″ thick sides. Framed cabinets have solid wood face frames. These frames have horizontal and vertical pieces 1 and 1/2″ wide x 3/4″ thick. Better made frameless cabinetry uses 3/4″ thick sides and the cabinet has no front at all.
This means that the hinges and drawer tracks are all attached to plywood or particle board sides on a frameless cabinet. While on a framed cabinet, hardware is attached to a solid wood front. However, it also means that all roll outs and drawers, must pass through the reduced size opening in the front of a framed cabinet.
What’s the difference in storage space between framed vs frameless construction methods in a typical kitchen?
First, the inside of both boxes is essentially the same dimensions. The width of the inside of a cabinet is identical in both framed and frameless examples. While the frame does take up a tiny bit of cabinet depth space, it is far less than 1% of the total cabinet space. It is only in the drawers and the roll outs that space is reduced significantly. This is because the moving parts needing to pass through a smaller cabinet front opening.
Since the interior space is the same wall cabinets contain the same amount of usable space. This is because it is only in the base cabinets and the bottom of the tall cabinets that drawers and roll outs can be used.
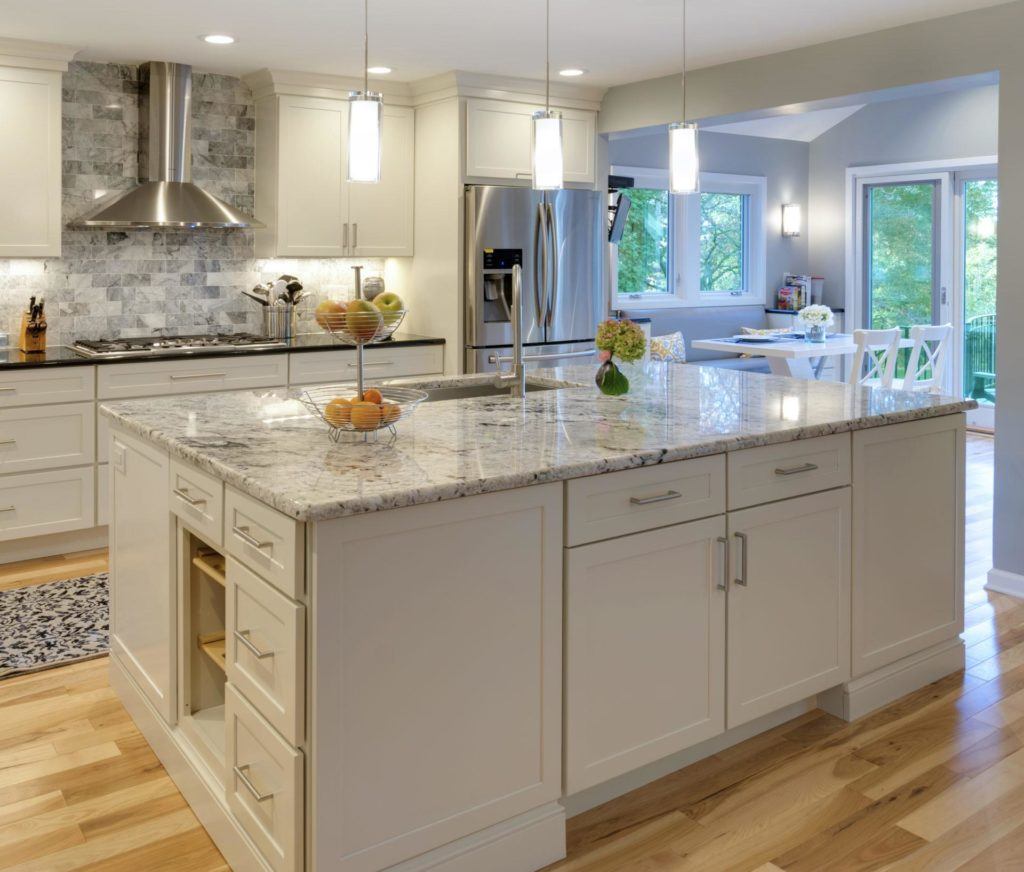
Base cabinet difference
With framed base and tall cabinets with a drawer or roll out, the interior space of the drawer box loses 3/4″ of space on each side. This means that the inside of every drawer in a framed line will be 1 1/2 ” narrower than in a frameless line. For an average cabinet of 24″ in width the storage capacity of any drawer or roll out is reduced about 8%.
When a base cabinet has all drawers (a maximum of 4) or all roll outs the most that the storage space would be reduced would be 8%. A cabinet with only a top drawer would lose storage space for that top drawer, the cabinet below would hold the same amount. So, without roll outs a typical base cabinet with only a top drawer would lose at most 2% total storage. Note: We are simplifying the calculations due to some other minimal factors, but we are being liberal in the overall storage savings.

Most kitchens use more drawers and roll outs. The bottoms of most tall and base cabinets use drawers or roll outs. This results in 6% of all the bottom cabinetry to be lost. None of the storage in the tops of tall cabinets and wall cabinets loses space. So, the overall kitchen won’t lose more than 4% of its storage space using framed vs. frameless cabinetry.
Design affects storage space too!
A 4% loss of storage space for framed vs frameless cabinetry is not such a large number. By comparison choosing a range and a microwave hood above can save 10% of the total storage in a small kitchen, versus a design using a cooktop, wall oven, microwave wall oven, and a hood above the cooktop.
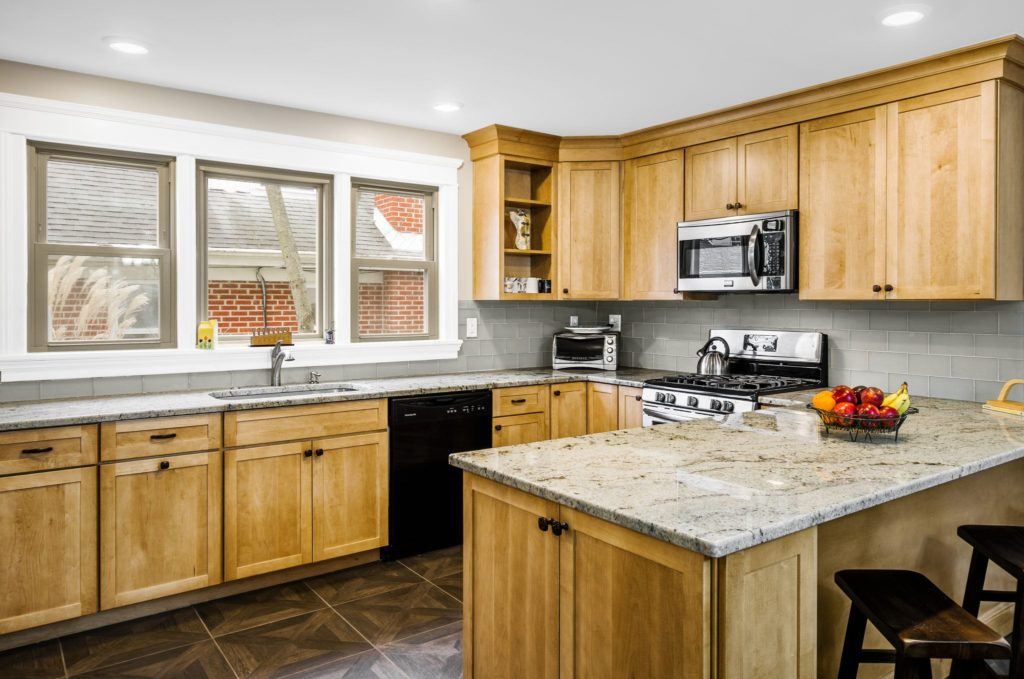
Dividing cabinetry to create small spice pull out cabinets or tray divider cabinets can lose a similar 4% in a small kitchen. Even adding decorative 3″ wide legs on either side of a cooktop or sink would lose 5% of the base cabinet storage in a small kitchen.
When choosing framed vs frameless cabinetry homeowners should also consider that frameless cabinetry is less durable than framed cabinetry. This is because there is no solid wood front on the cabinet. Cabinet fronts protect the cabinet box and frameless cabinet front edges are just 1/4″ thick edge banding at best. Having hinges and tracks screwed to the solid wood frame and screwing each frame to the face frame next to it is what makes well-made framed cabinetry capable of holding up over a lifetime. Face frames do get in the way which is why frameless cabinetry is also called “easy access cabinetry”.
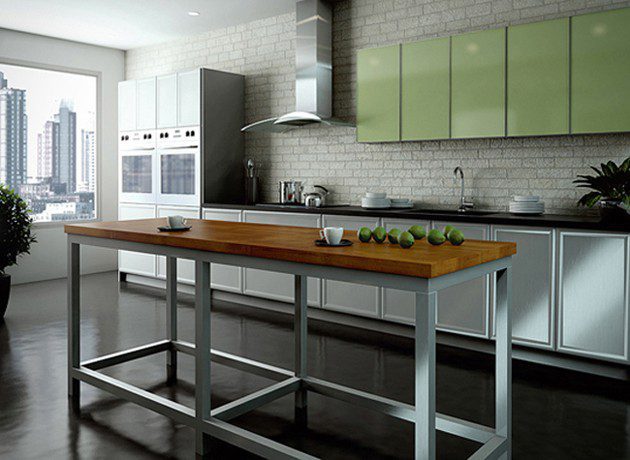
Choosing your type of cabinet construction.
Our takeaway from these space calculations while considering the durably issues is that we do not recommend using frameless cabinetry unless some of their other added benefits come into play. Most notably, there is no question that if you want very contemporary slab doors in your kitchen these modern styles look better on frameless European style cabinets.
Door and drawer gaps on frameless cabinets are MUCH tighter. This is due to how the frameless hinges operate. This narrower gap makes a big difference in making a contemporary kitchen look sleek, modern, and stylish. This is why the most modern foil, acrylic, and laminate slab doors styles will only be available in frameless cabinet lines. However, raised panel and recessed panel door styles, like the popular shaker style, look fine in framed lines.
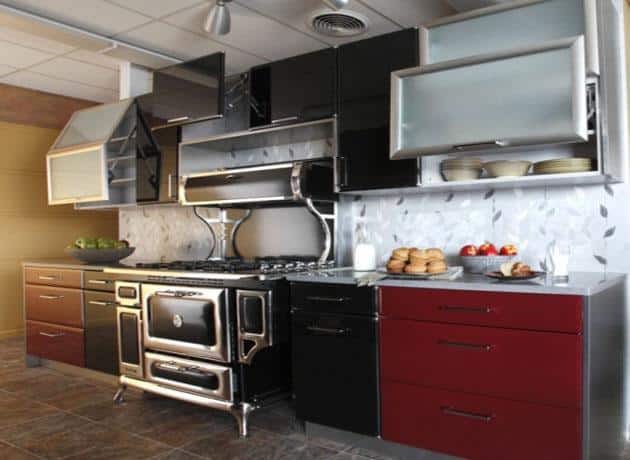
So, before you jump into a decision of one cabinet construction type over another, consider your options. And do the math!
Below are some related posts:
Which Cabinet Brand is Best for Me? ⋆ (mainlinekitchendesign.com)
Hoping that you will let our designers help you with your calculations and as always . . .
Bon Appetit!
Paul, Julie, Chris, Ed, Lauren, Jeremy, Juliet, Camilla, and Mark.
Main Line Kitchen Design

5 Replies to “Framed vs Frameless cabinets. Kitchen cabinet storage space.”
J. Young
Thanks for this valuable resource, Paul. My wife is set on frameless cabinets with slab doors despite the disadvantages. In your expertise, which companies make the best value frameless cabinets for the price? Thank you.
pmcalary[ Post Author ]
Hi J,
Slab doors definitely look MUCH better with frameless cabinetry. Any cabinet company that uses 3/4″ plywood sides, 1/2″ plywood backs or better, with soft close hinges and tracks is fine. Inexpensive brands would include CNC. More expensive brands would include Dynasty, Bishop and any custom brand that offers frameless. On issue with frameless is that if you want high gloss foils and laminates the frameless cabinetry may only come on 3/4″ MDF
J. Young
Thank you for this information, Paul. How do CNC’s frameless cabinets compare price- and quality wise with those of Fabuwood, Cubitac, Craft and Procraft?
Olga Laster
Hi Paul!
Could you discuss inset cabinets and their storage? These types of cabinets are very popular and stunning! Pros and cons?
Thanks!
Olga
pmcalary[ Post Author ]
Hi Olga,
Great question! You have inspired a blog that I’m going to work on.
The Pros on inset cabinetry is simply looks and the fact that only custom cabinet brands will make inset cabinets well and these expensive brands will have nicer finishes and infinite options.
The cons on iset cabinetry would be that the inset cabinets with exposed hinges do not offer much door adjustment and as a home settles cabinetry can shift out of square and then doors can bind and the gaps between the opening and the door look crooked. This can be exacerbated by moisture which is why no one would recommend EXPOSED inset doors for a seaside home. Hidden 6 way adjustable hinges are most often used nowadays for inset cabinetry. These type hinges are so adjustable that they make settling and moisture much less of an issue. However, one big negative is that all roll outs must pass the hinge on the cabinet and so roll outs are about 2 inches narrower on any cabinet using them.
Wall cabinets are 1″ deeper with inset cabinets and so no space is lost in wall cabinets. Base cabinets lose 3/4 inches of space however that is not significant. The roll out issue is though. For this reason, I would recommend drawers over roll outs with hidden hinge inset cabinetry. Generally, drawers are better for cabinet designs than roll outs even in overlay door styles.
I love the look particularly of beaded inset cabinetry. It looks expensive, custom, and is the “tell” of a high-end custom kitchen. That being said it’s all looks, and it has no construction advantages. In fact, because of how the invisible hinges work and attach, structurally the cabinet hinge is a little less secure than overlay cabinetry. Plus, you have more hinge and drawer adjustments that need to be done over time.