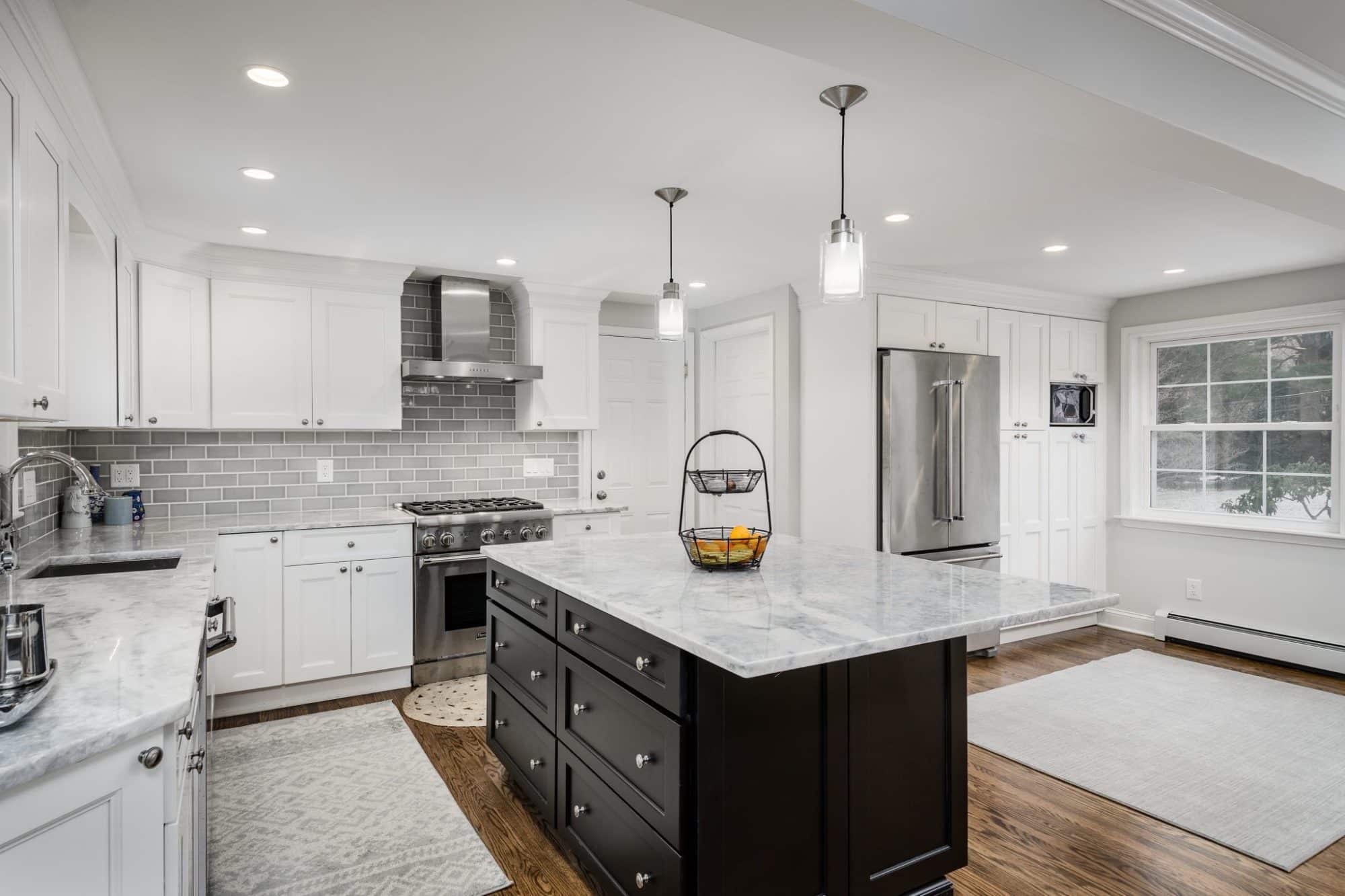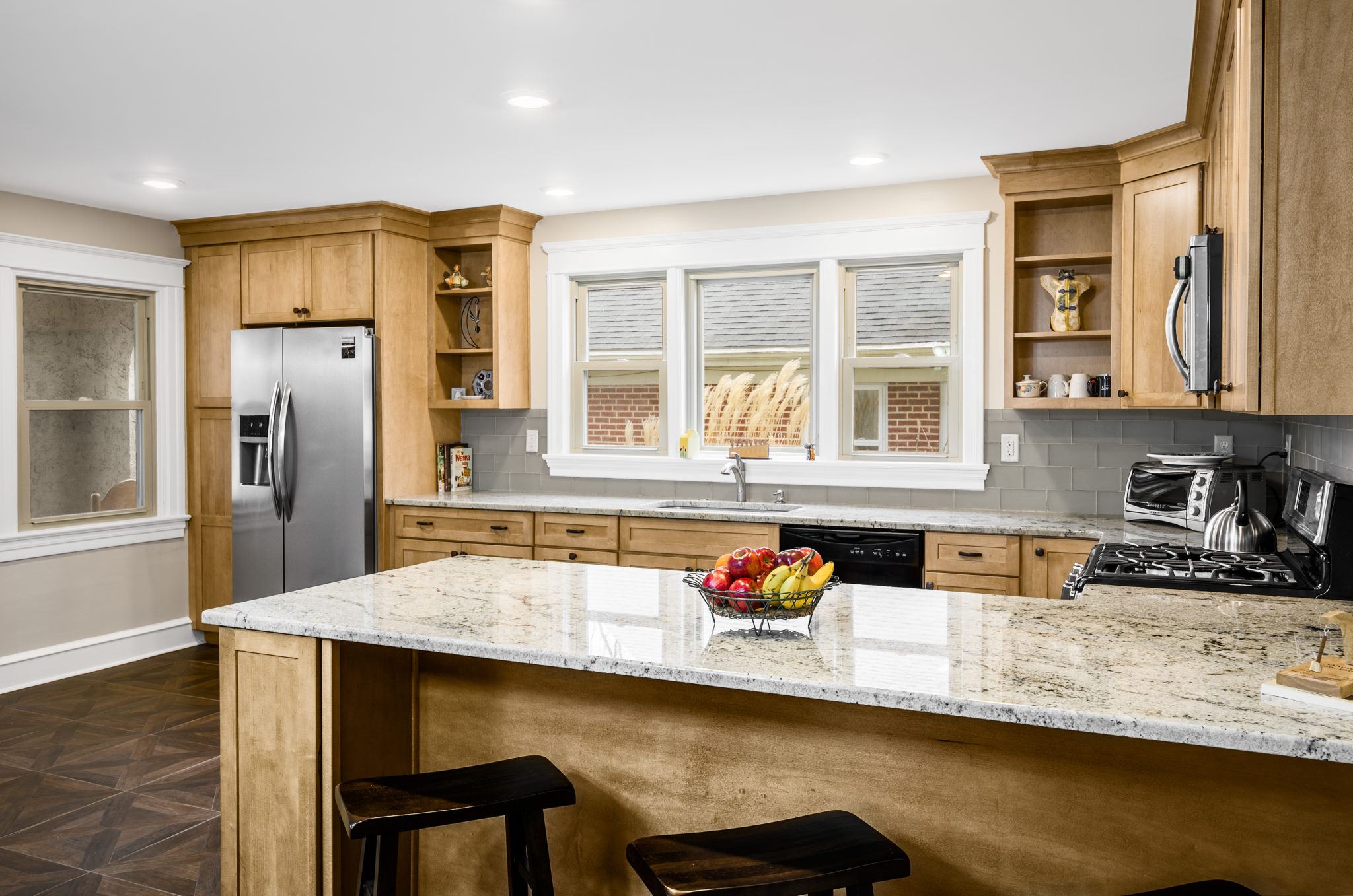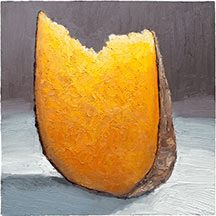Designing a kitchen requires making tradeoffs between costs, style, layout and function. Each choice will have an effect on the kitchen’s look and how easy it is to work in. For example, a large 48″ range should be on a long wall to look proportional, and to function effectively. This could require the kitchen designer moving a doorway or even closing a window. Customers review 3D CAD drawings with kitchen designers to evaluate how any choice they make effects their design. After seeing all of their options it is unusual for everyone in a family to agree, and so compromise becomes necessary.

When customers have trouble making the compromises needed to create a kitchen that everyone can be happy with, I often tell them a story about my own kitchen.
Below is a photo of my simple but well-designed kitchen.

Here is the story:
After my wife Julie and I renovated our kitchen in 2015 we had a holiday party. One of our friends who has known Julie since college and who’s kitchen I designed was there. She complimented me on our kitchen saying “I love your kitchen. Is maple your favorite kind of wood?” I replied that I liked maple, but alder, cherry, or a painted finish might have been my first choice.
She smiled and prodded a little “Julie liked maple?”… and I know you don’t like microwaves over the range, Julie wanted that too?”
I answered that I wanted a microwave drawer. But that Julie preferred extra pots and pans drawers instead. I explained that as long as a kitchen is well designed, I am happy. Everyone has to make compromises when designing a kitchen.
Just then Julie entered the room. Her good friend said to her “If I was married to a famous kitchen designer I would do exactly what he recommended!”
My wife who is privy to a great deal of what goes on in my business thought for a moment “Well…” she said pointedly, “my husband was YOUR kitchen designer and I KNOW you didn’t do half of what he recommended!”
Trying to mediate I reminded both women that kitchens are all about compromise and that no customer chooses to follow all my recommendations.
Thankfully this diffused the situation. The three of us moved on and discussed our new kitchen’s artwork. In particular a print by artist Mike Geno. Mike specializes in drawing cheeses.
Hoping everyone can compromise to create a great kitchen.
And of course…
Bon Appetit!

Read another kitchen design story below:
Who’s the best kitchen designer in Philadelphia? (mainlinekitchendesign.com)

2 Replies to “Kitchens Require Compromise, Even for Kitchen Designers!”
Nancy Calderwood
Hi. I saw more pictures of your personal kitchen in your gallery. Lovely layout. Why did you choose to have the lazy susan to the left of the stove hinged on the stove side? I would have thought it might be better to have it open toward the dishwasher to avoid any interference with the stove. I have an identical setup to yours in my current redesign plan, except I have a bank of drawers where you have a dishwasher. My kitchen designer is recommending that I have it open away from the range – the opposite of yours – because of the stove. I much prefer the way yours opens.
pmcalary[ Post Author ]
Because there is a tray base cabinet between the range and the stove the hinging works and is more convenient to access. Without the tray base the cabinet would need to open in the other direction as the easy reach cabinet does on the right side of the range. Also just because this is my kitchen doesn’t mean I chose everything. For example I wanted a microwave drawer and a hood over the range but my wife wanted the microwave over the range. All kitchen designers must compromise on design features – even in their own kitchens.