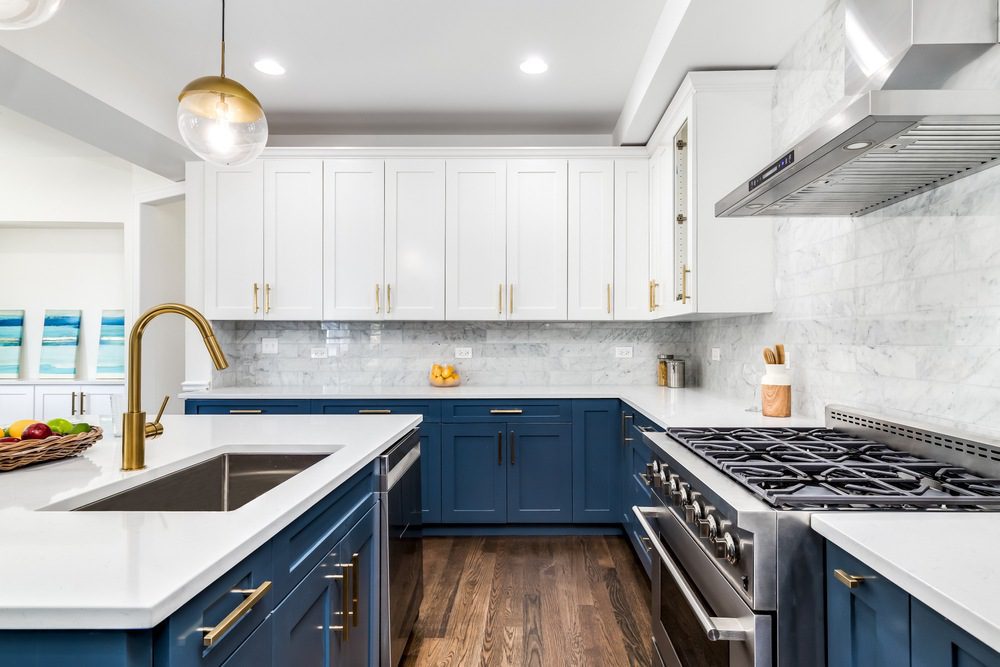Every week several customers come to us with designs created either by architects, themselves, or less knowledgeable designers. Quite often these designs create a kitchen space so tight that they simply don’t work.

Homeowners need to be extra careful they need to understand the kitchen space that designers are creating.
Something that appears in a design doesn’t mean that it actually fits and works. Architects constantly draw very tiny chairs and tables that bear no relation to real sizes. Architects make it look like double the number of people can fit at a table or island.
Designers without training believe that 36″ of space between work countertops, in front of refrigerators, or in back of islands is adequate. Untrained designers neglect to include the 1 1/2 inches that countertops overhang base cabinets making their tiny spaces more ridiculous.
In reality 48″ is the NKBA (National Kitchen and Bath Association) recommended MINIMUM clearance for these spaces. Expert kitchen designers sometimes break the rules and make things a little tighter. When you don’t even understand the recommended distances, breaking design rules is beyond your abilities.

One ridiculous design feature we see in Toll Brothers Homes is leaving 36″ of space between a refrigerator and an island countertop. Test this out yourself by placing a chair 36″ in back of your refrigerator. Try to open the refrigerator door, you can’t, at least not while standing in front of the refrigerator.
When spaces are too small to work, they don’t get used for what they were intended. I have seen hundreds of islands with overhangs but no stools because no one could fit seated there.
Cabinets and walls are scrapped when spaces are so tight. People can’t help damaging them trying to get up from sitting. Think about the person that parked so close to your car you can’t get in. Is the designer doing the same thing in your kitchen?

The list of things that go wrong is extensive when proper spacing isn’t considered during the kitchen design process. Helping customers make sensible space decisions is what the best kitchen designers focus on first. Style, color, cabinet and countertop selections is second.
Main Line Kitchen Design’s staff places good design first. We make sure every space works and don’t sugar coat spacing requirements that less knowledgeable or ethical professionals might overlook.
We hope you will let us help you create a kitchen that is not just beautiful, but one that works!
As always,
Bon Appetit!
Paul
