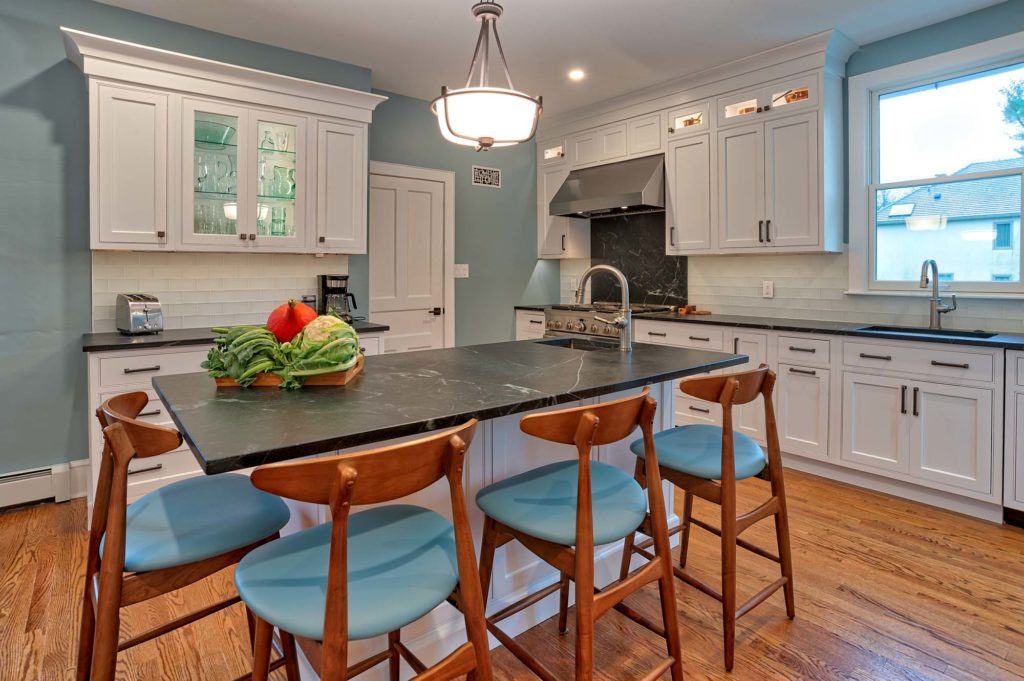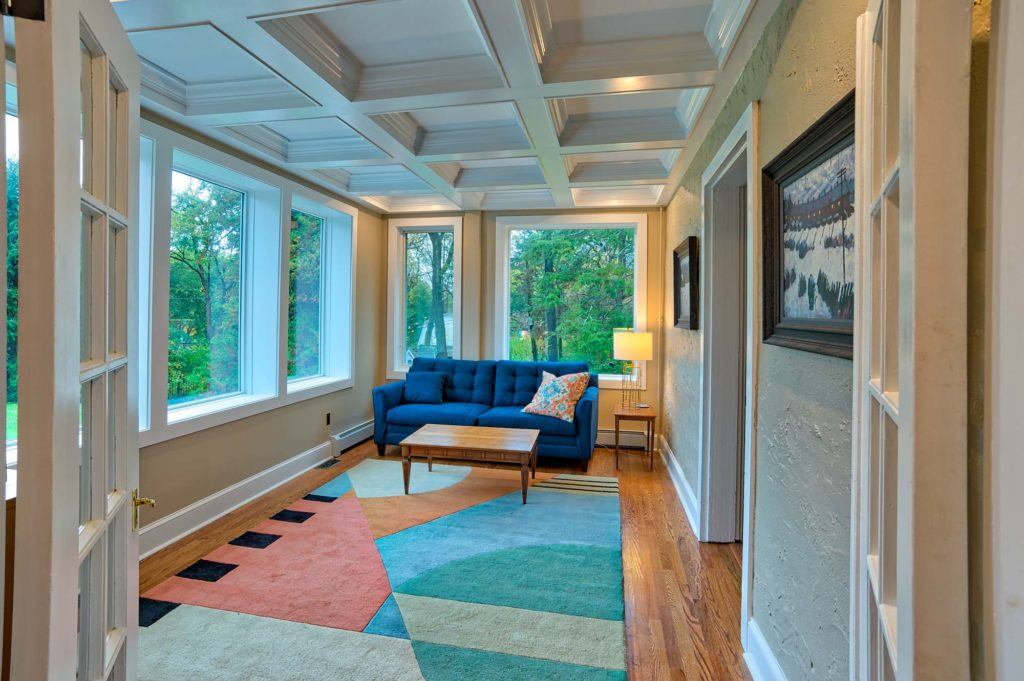Most homeowners begin planning a kitchen addition with an architect.
However, the most productive and cost effective first step is usually to work with MLKD first, before getting help from an architect. This is because you need to plan the kitchen layout before you can finalize door locations, window sizes and even the size of the addition.

The first few appointments with MLKD only cost $150. Later design deposits are all applied towards your cabinet order. Creating an initial design with us is cost effective. Planning an addition with an architect before you have designed your kitchen wastes money. Creating plans with your architect will always need to be changed once you meet with your kitchen designer.
You should design the inside of a kitchen addition before working with an architect on the outside. You will only pay for one set of final architectural plans and get a better designed kitchen.
Your architect, general contractor, and your kitchen designer, want you to have an aesthetically pleasing exterior, but the kitchen is the hub of your home. The kitchen design layout needs to be planned first and not be an afterthought in a newly created space.

Not all kitchen design companies are experienced enough to fill this role in planning your kitchen addition. Main Line Kitchen Design is would rather see our customers sooner than later. Once previous work has been done and plans set in motion it may become difficult and more expensive to give you the best kitchen possible.
So, start planning your kitchen addition with the people that are the experts in kitchens first. It saves time, money and you will get a better kitchen.
Hoping all your spring projects run smoothly. And as always. . .
Bon Appetit!

2 Replies to “The First Step in Planning a Kitchen Addition”
Joles Auguste
I need a provide engendered plan for the kitchen addition
pmcalary[ Post Author ]
Hi Joles,
Yes, you will need an architect’s AND possibly also an engineer’s drawings to get the permits needed to do an addition. However, if you read this blog, we advise creating the space in 3D with a designer and a good kitchen design first. Plus, also getting estimates for all the materials and work to be done. This should cost very little. Spending the money on the architect and engineer first only to find out that the project is outside your budget would be frustrating and a waste of money. Plus, since creating a good kitchen is the goal why not start with the experts at creating good kitchens first? then all the plans won’t need to be changed once you come to us later.