Kitchen designers should first consider the 30 plus National Kitchen and Bath Association guidelines when designing a kitchen.
After doing that the best designers know the simple kitchen design tips below. Inexperienced designers, architects, interior designers, and homeowners usually do not. This is just the tip of the iceberg for good kitchen design.
Below are our top 15 kitchen design tips:
1) Never leave crown moldings closer than 9 inches from a ceiling.
Once you get within a foot of the ceiling you should have the cabinetry and molding meet the ceiling. Don’t create spaces that look odd and that can’t be cleaned.
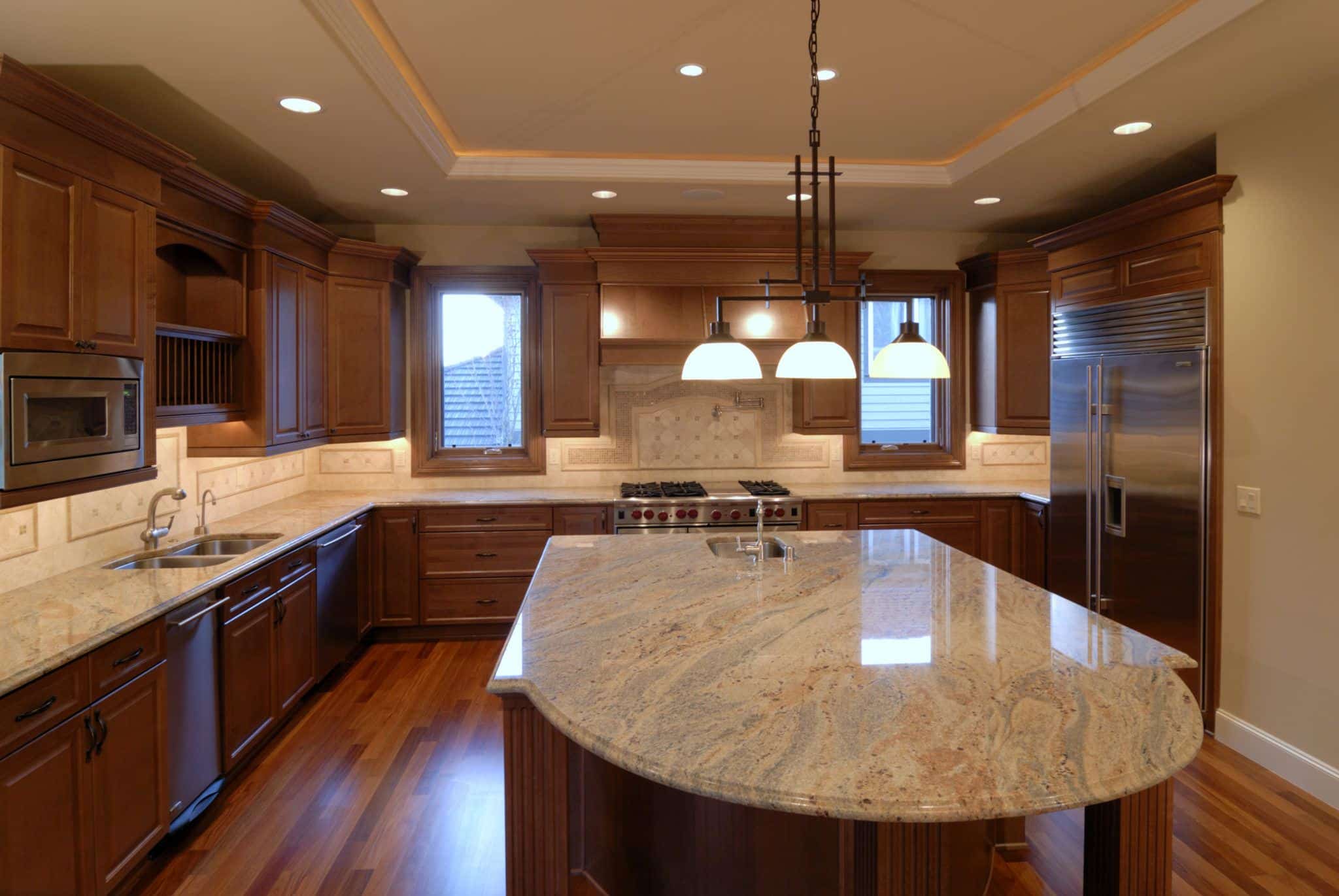
2) Professionals avoid corner sinks because dishwashers and cabinetry open into where you stand at the sink and the countertop is much less functional.
Good designers also avoid double bowl sinks in favor of large single bowl sinks. Having a larger bowl to work in and being able to fit large pots, trays, and cookie sheets is more useful that a second small bowl. Double bowls are a convenience left over from a time BEFORE dishwashers.
3) Keep cabinetry the same distance away from each side of a window.
4) Keep cabinet doors the same size and on either side of a window, sink or cooktop.
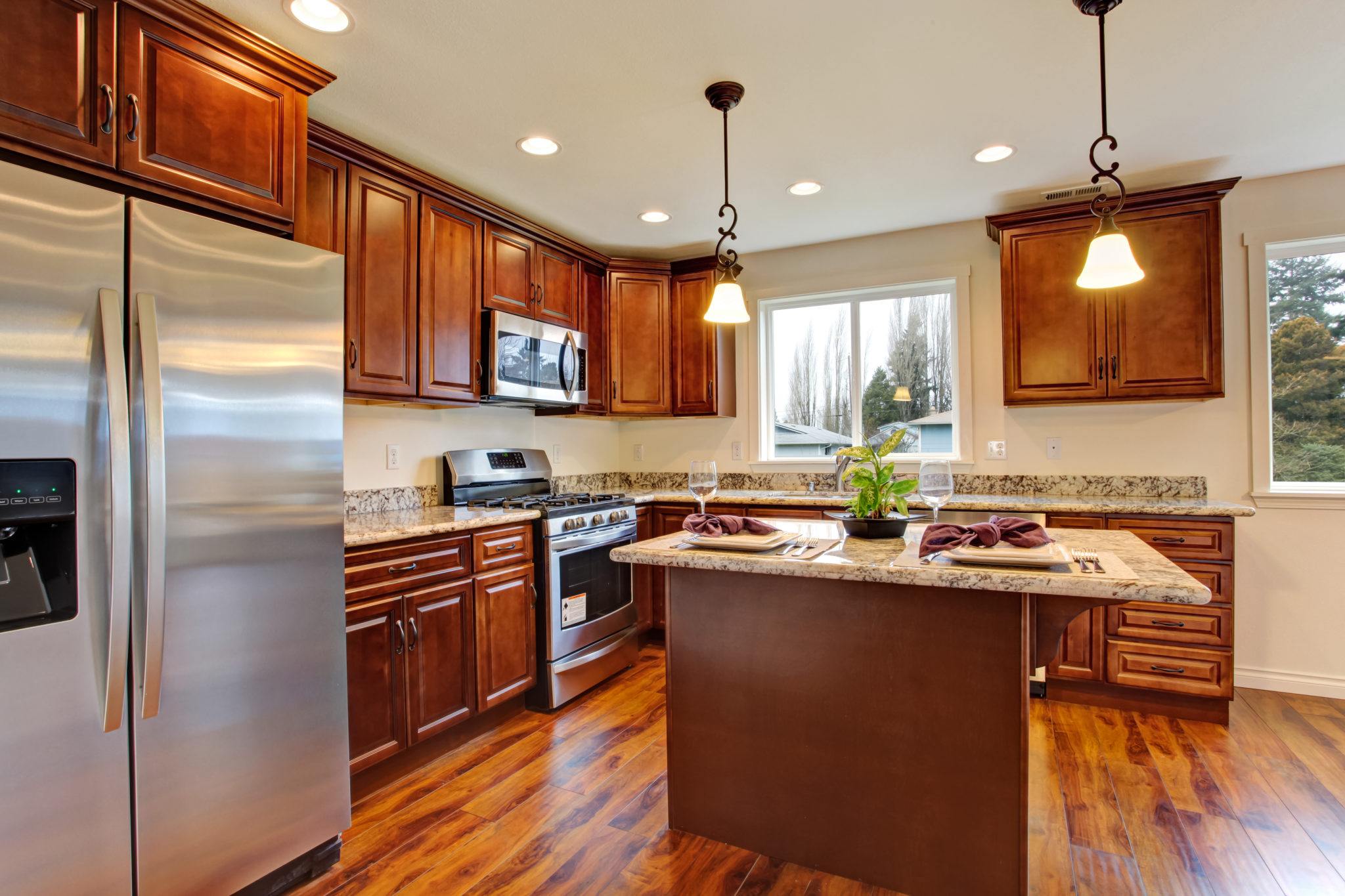
5) Some cabinet door styles, or colors are so unpopular they that destroy the value of a home.
Arched wall cabinet doors or golden oak stained kitchens are home value detractors. Pickled pinkish stain and white raised panel plastic Thermafoil cabinets are also home value killers.
6) Never run cabinets all the way to the ceiling without a two-piece crown molding or a solid wood spacer.
Ceilings are never level and there needs to be some way to disguise this. This is why professionals use 36 vs 42-inch kitchen cabinets in a room that’s 96 inches high.
7) Never put 8 feet of cabinetry in an 8-foot space.
Professional kitchen designers know that walls are out of plumb or have bulges and that you can NEVER completely fill a space with whole cabinets. Fillers allow designers to make the adjustments that make a kitchen look right.
8) Good designers use 42″ high wall cabinets infrequently and would NEVER use anything higher.
Builders and amateurs use these heights to maximize cabinetry not realizing that the higher height looks out of proportion and gives little added space benefit. Cabinetry doors look best when their size is closer to The Golden Ratio. Good designers will stack cabinets with small cabinet doors on top to avoid overly tall wall cabinets.
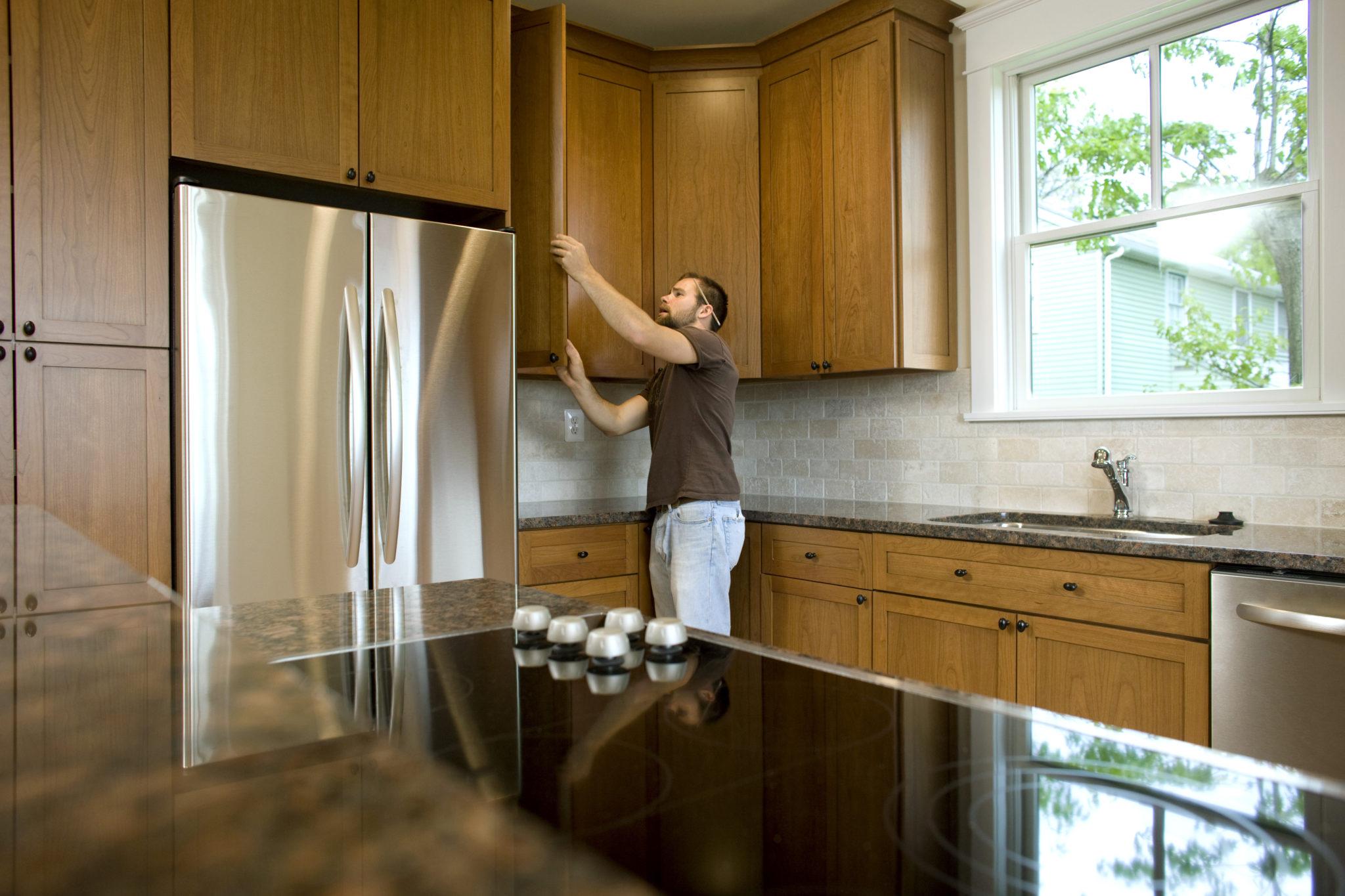
9) Always upgrade to all plywood construction or at the very least make every exposed surface real plywood.
Particle board cabinets, besides being less strong, have plastic pictures of wood on their sides that discolor and peal quickly.
10) Highly grained man-made quartz and Corian countertop patterns such as the beautiful Cambria Brittanica cannot be seamed inconspicuously.
These patterns only work on tops without seams.
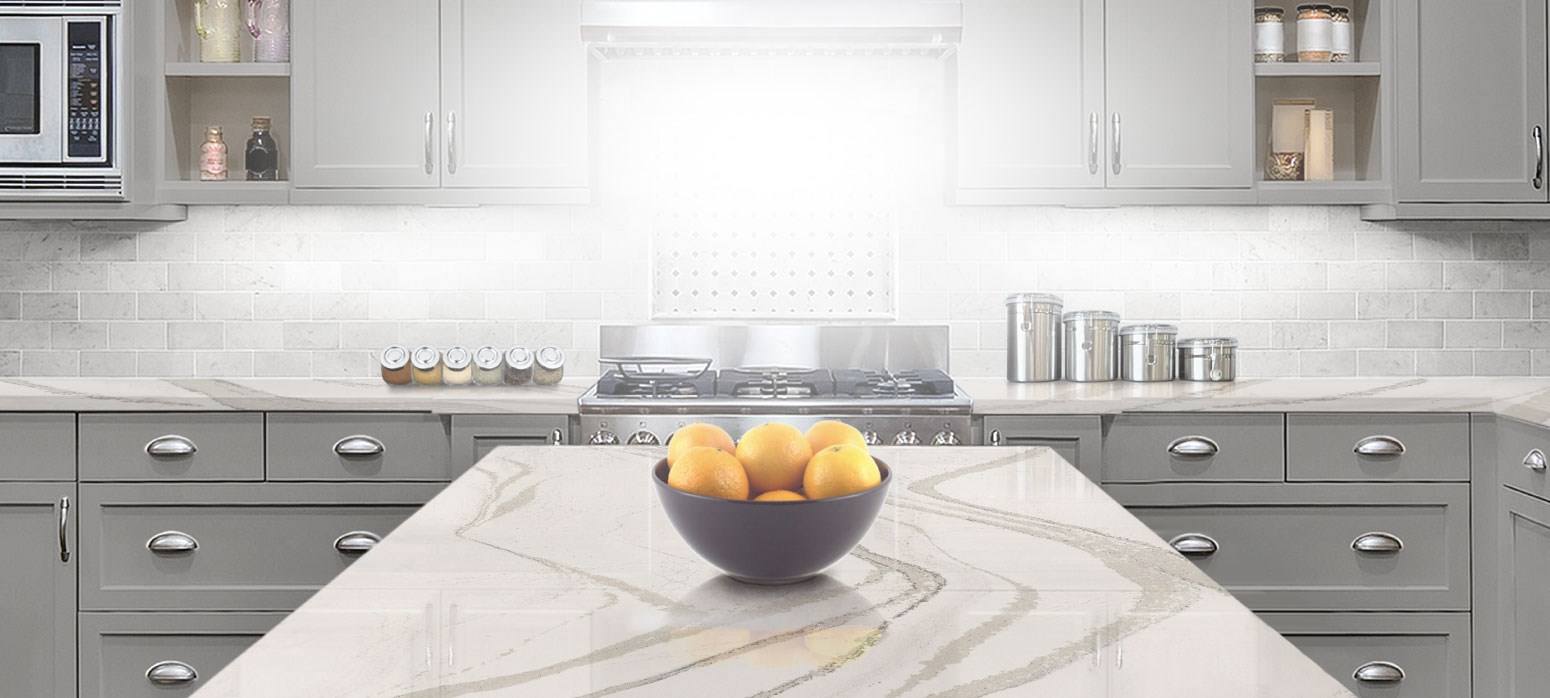
11) NEVER start the demolition on a job without a completed design plan finalized.
NO time is EVER saved rushing. When contractors know what the complete project entails, costs are lowered, and the job runs smoothly.
The people that finish first are never the ones that started first they are the ones that planned to completion first and then started. When you hear a story about a kitchen that took 6 months or a year this was the fault of the unprofessional people organizing the job.
12) How much cabinets cost has little to do with their durability and more to do with the cabinet lines ability to customize.
Because of this, doing an uncomplicated design in a popular door style and finish, like a white shaker style, in an expensive cabinet line is just throwing money away.
13) Higher price level stone and man-made tops are not more durable, they only cost more because of their color and pattern.
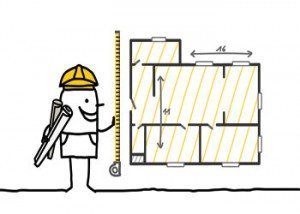
14) The first constructive step in starting a kitchen project is having a professional kitchen designer measure the space.
Any design work or material selections made prior to a professional kitchen designer measuring is inefficient and can lead to frustrations when surprises and problems are revealed to you by someone with more knowledge and experience.
15) The best kitchen designers will not ask for the design you want.
They will show you designs that make sense for your space and that you should at least consider. You can make changes from there to arrive at the kitchen that you want after considering what a professional would do with your space. Saving money on material selections will make almost any design affordable. So, keeping a layout the same ALMOST NEVER makes sense. It is the design itself that gives value to your home. Upgrading to professional appliances or custom styles and colors can be beautiful but the added expense is wasted if the design itself is poor.
Designers that give customers what they think that they want without at least showing them what’s possible are taking the easy road and the final kitchen always suffers. All experienced kitchen designers know probably hundreds of kitchen design tips.
Call in to our recorded Podcast 2-4 pm Fridays Eastern Standard Time to ask cabinetry and design questions. Have designs ready to email for layout advice. Call 610-500-4071
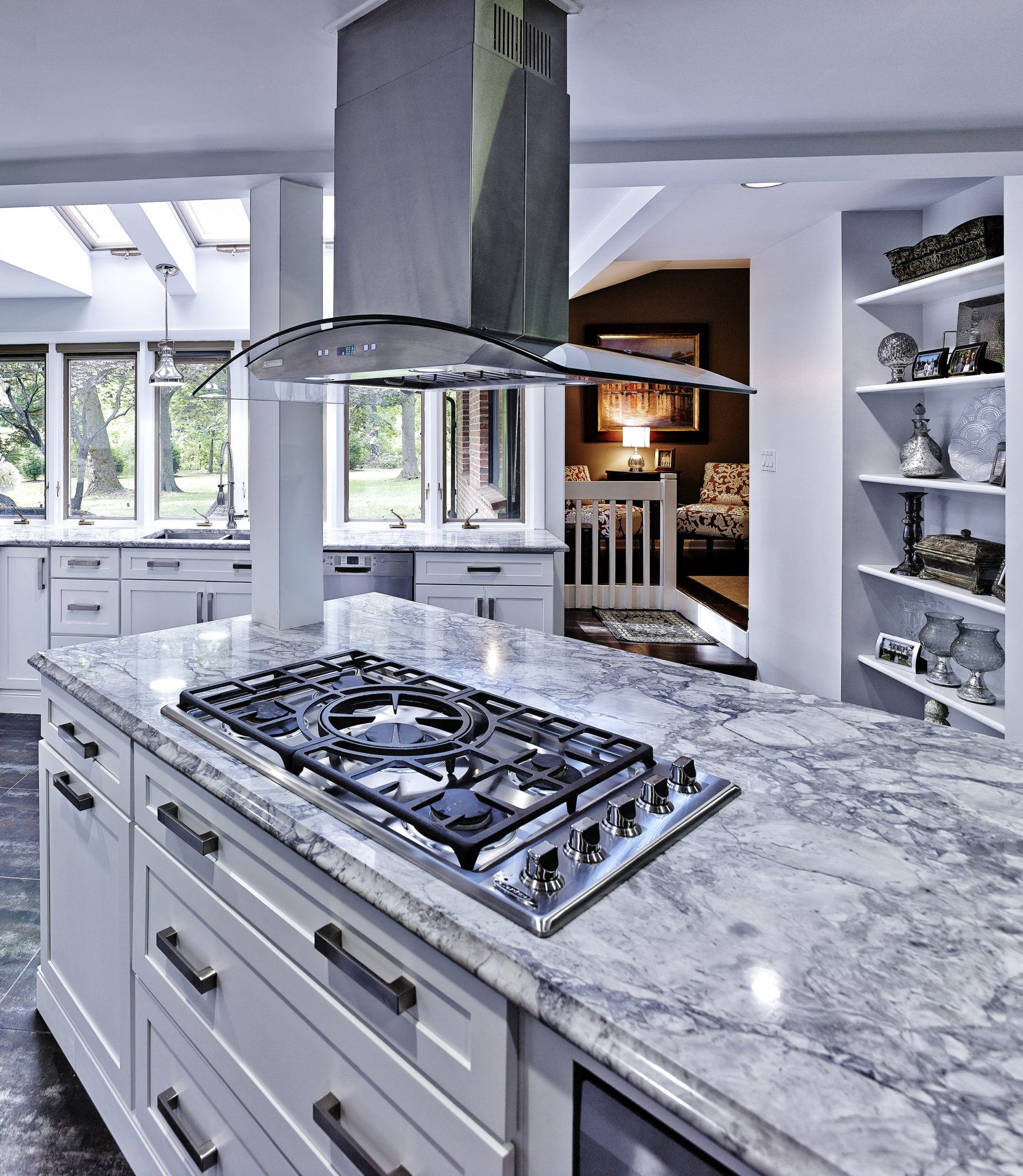
Here is a link to some other design tips:
Bon Appetit!
Paul, Julie, Chris, Ed, John, Lauren, Tom, Anna, Juliet, Camilla, and Mark
Main Line Kitchen Design.

126 Replies to “Kitchen Design Tips Only the Pros Know!”
Sean-Seoltoir
Also, beware of “mission creep”… That’s where you start out with what *should* be a simple project and you encounter things that make it more extensive… Many years ago, on a previous house, I started out with a simple DIY replacement of a Formica kitchen countertop with tile (that was the style back then)… The cabinets ended up being particle board and I soon found water damage around the sink… I then found sheetrock mold and damage behind the sink… What started out as just a simple countertop tile project ended up with a good part of the kitchen stripped to the wall studs and my cussing the builder who cheaped out, cut corners, and generally had quite poor construction quality…
pmcalary[ Post Author ]
Hi Sean,
Very true. I think most pros would tell you that attempting a partial renovation is often harder that a full renovation. You found out the hard way. This is why Main Line Kitchen Design only gets involved in complete remodels. Anything short of that can turn into a fiasco with everyone frustrated and no one happy in the end.
Renee l Costallos
Our kitchen is in a nook like space at the front of the house. The room has its own vaulted ceiling with the vault in the middle. It is like a galley kitchen but wider. One wall has a floor to ceiling arched window on top of three casement windows and the cabinets are on either side. The window starts 12 inches off thr ground and covers the whole wall so no cabinets on that wall. Currently we have 30 inch upper cabinets. We have room just enough for 42 inch uppers but due to the vaulted ceiling the backs will touch the ceiling and the front won’t. I’m not a fan of the gap since I’m dusting a lot and can’t climb up there to vaccume the top of the cabinets forever as i get older. If we build out with molding it will shorten the length of the ceiling. Maybe making the room more narrow. We are considering buying new uppers as we remodel to remove a wall oven in place of a range for more counter space. Question is… what to do with the upper cabinets??
pmcalary[ Post Author ]
Hi Renee,
Whatever you do don’t keep base cabinets and just replace wall cabinets. There are also many options possible in your kitchen that you aren’t considering. Just from your short post I would mention building soffits over the wall cabinets and using 36″ wall cabinets with a two-piece crown molding to reach the soffit. Also ordering a shorter window and closing in the bottom of the wall under the window inside and out. That would give you additional countertop under the window. These kind of changes and ones like switching to a range instead of a wall oven and cooktop will cost very little or in the case of the range save thousands of dollars and make the kitchen much better. Kitchens cost so much when you add everything up that not getting the best design possible to save a couple of thousand dollars can cost you tens of thousands of dollars when you sell your home. This is why you should always try to work with an experienced kitchen designer.
Brenda
Point #11–NEVER start demo until your design is done! I am the poster child for remembering this point. My husband and I made critical and very costly (time and lots of money) errors overtrusting a “design/build” contractor who ended up having serious cash flow problems. He quoted us on a “whole house” remodel–laundry moving upstairs to create a new mudroom in its place, a new kitchen, a new master bath and hall bath, and a refurbished sunroom. First, it was WAY too much to entrust to someone with whom we did not know well and with whom we had not yet tested out on a smaller scale project. He asked for 1/3 down to sign (on the entire scope of all spaces), 1/3 more when they started, and the final 1/3 upon completion. Dumb us. That meant he wanted 2/3 down in cash before really doing any work–okay, pulling the first nail on Day 1 counted as “starting.” We had only met two times to discuss kitchen designs, yet they were not even starting on the kitchen. A few days later, he asked if I minded if they got a “head start” on the demo just to get the ball rolling and because he had a team that could start sooner. It didn’t dawn on me that starting earlier was also a trigger for another payment per his contract. The crew started, the owner went off to Cancun on vacation the next day. Long story short, my town building department kicked them out of my house after one week of demo and installing water and gas lines (inappropriately). It turned out his employees doing the work he weren’t even licensed in my state to do that type of work. SO–I will NEVER let anyone so much as touch my house again unless the design is done, and I have fully researched the company’s background.
pmcalary[ Post Author ]
Hi Brenda,
Doing demo without a plan is always bad. But paying contractors a lot up front is really dangerous. Contracts should make it painful for both sides if the job is ever cancelled and not a windfall for one party or the other. Sorry you got a tough lesson. Hopefully others reading this can benifit from your experience. Thanks for sharing.
Olivia Smart
Thank you for your advice to avoid corner sinks. We are redesigning our kitchen currently, and I have been trying to figure out a good place for our sink. I’ll be sure to keep this in mind so that our kitchen can have a good flow.
Laura
My kitchen was just completed and there were several issues. The most upsetting is that my upper and lower cabinets do not line up, leaving almost six inches of empty upper wall space between the upper cabinets and sliding door trim. I realize with appliances on the lower run, it would be impossible to completely align uppers and lowers, but almost six inches of empty wall space? I have a small townhouse, gutted the kitchen, removed a wall, extended cabinets to the ceiling with crown molding – all for more light, function and necessary storage. The layouts and renderings show and “L” design. Upper and lowers line up at the end of the cabinet run by the sliding door. The designer used a 15″ and 30″ butt for 45″ total. Maybe he used this layout for door symmetry, but I needed as much storage as possible. So, 18″ and 30″, 15″ and 33″, 21 and 30″, even single cabinets would fill the space, add to the flow and provide more storage. That little bit does make a difference, which was the whole point of remodeling. My tile installer aligned the backsplash with the upper cabinets because extending the backsplash with the countertop looked ridiculous. Even he said it was wasted wall space. The designer and contractor are non-responsive, but they have been around for a really long time. The contractor has a great reputation but was clearly overextended. He never even returned to install handles (no, he was not fully paid, only draws). I think they looked at a small kitchen as easy, when it takes more precision. I hired a new contractor and, together, we figured out the difference between the drawings and renderings and what I got – and we had to look UP. They aligned the cabinet crown molding with the end of the lower cabinet run. Molding is decorative. I wish I had found this blog, but I still would not have seen this in the renderings. So much time and money, and I am staring at 6″ of empty wall. My brother is getting designs for a new build. What did I miss in reviewing the renderings, what should I have asked – so I can tell him?
pmcalary[ Post Author ]
Hi Laura,
You and your kitchen designer and the contractor are supposed to go over your design to make sure everyone agrees with the plan BEFORE you order cabinetry. You review each cabinet one by one and look at all the 3D drawings to make sure you are happy. The cabinet contract should show each 3D view and you should sign each view to approve the design. If you signed and still were confused then it is your fault. If the designer didn’t do this then they aren’t very good, and the first contractor also may have “been around” a long time but they aren’t good either. Everyone is supposed to be responsive. If they aren’t that’s what bad Google, Yelp, and Houzz reviews are for.
Jeff Carbine
I loved it when you said never leave crown moldings closer than 9 inches from a ceiling. Once you get within a foot of the ceiling you should have the cabinetry and molding meet ceiling. We are renovating our kitchen, and I want it to look elegant this time. We are looking for the best kitchen cabinets to add to the beauty of the kitchen.
Garrett
We recently started our own carpentry business and came across this article. Thanks for the good read. Take a look at our website http://bozemancarpentry.com
pmcalary[ Post Author ]
Hi Garret,
I usually don’t let people post their websites but I have a soft spot for Bozeman Montana. One of the owners of our website development company lives in Bozeman and I designed his kitchen and shipped his cabinetry to Bozeman. I had a great time skiing at higher altitudes while I visited to measure and check on the renovation. You have a great website and a wonderful city. All the best!
Paul
Sunny Armstrong
Hi! These are really great tips! I saw a beautiful photo from Ceaserstone featured an island with a quartz countertop with a waterfall type of thing going on the sides. Is the corner of the countertop and the side waterfall not considered a seam? Also, what height of cabinetry do you recommend for an 8 ft ceiling? Lastly, are large (12 in) beige/cream ceramic tiles good for small to medium bathrooms? Thanks in advance!
pmcalary[ Post Author ]
Hi Sunny,
A waterfall countertop has a seam. On an island a seam on the flat surface would look bad but obviously you need a 45% seam to create a waterfall with any type of stone. For an 8ft ceiling I would normally recommend that the cabinetry reach 90″ with a two part crown molding then reaching the ceiling. For slab doors and more contemporary cabinetry the cabinetry can be taller if the ceiling is very level up to 93″ and then a single flat molding is used to reach the ceiling.
12″ tiles on the floor are fine for a small bath. Some kind of mosaic also might make the room interesting.
Ruth
Considering replacing cabinets in our small kitchen which is open to dining area (and dining area open to living room); length of kitchen area 102”, dining room 101”; width 107”. Ceiling height 96”. Currently have a 12” soffit and cabinets on each side. Sink beneath window on outside wall that measures 43 1/4” wide and is positioned 26 3/8” from the back wall of kitchen. Range and refrigerator on opposite wall with cabinet on either side of range. Currently cabinets end at 96” from back wall and balanced either side of sink but have a 42” sink base. What would you recommend in layout to balance functionality and aesthetics, especially if go to the now standard 36” sink base? And for upper cabinets do you suggest 36” with riser and crown moulding? Does deeper cabinet over refrigerator work in back corner of kitchen?
pmcalary[ Post Author ]
Hi Ruth,
Kitchens are way to complicated to answer questions like these. If you sent us a floorplan and called in to our podcast on a Friday we could help. Call 610-500-4071 between 2-4pm on a Friday. The one quest I can answer is yes, generally you want 36″ high wall cabinets and a two piece crown molding reaching the ceiling
Greg
Hi Paul, I so wish we could find a company like yours in our area. We began by meeting with three different “professional” designers. One of them told us a remodel would cost $50,000 or more and left without even taking measurements. One of them maintained our exact, 1966 tract house layout, despite our request for improvement. And the third showed us two sample designs and when we began to ask about decisions and potential options said she couldn’t do any more until we agreed to a $2000 fee toward purchase of $60,000 plus remodel.
We found ourselves at Lowes and just finished a design. The design, in a Kraftmaid Bagley (Shaker with small profile to inner panel) cabinet with an “aged” finish (not distressed), incorporates some of our ideas and requests and some great ideas from the designer. It priced out at just over $16,000 — if we take advantage of discount that ends 4/30 (after which 40% discount drops to 35%).
I found your site last night though and have many areas of concern. I would love to share the design with you for your opinion and suggestions! I haven’t figured out how to do that yet but will keep looking. A huge concern after reading this article is about cabinet height. Our ceiling is low, at 90 3/4″ +/- 1/4″. At my request, thinking it would allow extra storage space, the wall cabs are 33″. After reading your responses above, I am thinking they should be 30″ with “a matching flat riser . . . and an overlapping second, smaller, flat riser [to] keep the contemporary look.”
I would be very appreciative for any suggestions that you can offer. Thank you.
pmcalary[ Post Author ]
Hi Greg,
Thanks for following our blog
We respond to questions from outside our service area free of charge either on our blog via comments on the blog or by phone during our call-in podcast most Fridays between 2 and 4 pm Eastern Standard Time.
Just call in to 610-500-4071 and leave a message during those hours and we will call you back when your turn comes up. All calls are returned even after 4pm.We review plans free of charge on the podcast simply have them ready to email before you call.
Thanks,
Paul
Joanne
I have 10’ ceilings 120 inches. Which size cabinets should I use to reach the ceiling ?
pmcalary[ Post Author ]
Hi Joanne,
The question is too simplistic to answer. For example in the last 120″ high kitchen we built a coffered ceiling down to 114″ then had 9″ high stacked crown moldings and used 36″ wall below with 15″ wall cabinets above combined to create 51″ wall cabinets. That’s just one of an infinite number of possible ways to get to 120 inches.
Joanne
Would you consider coming to Florida?
pmcalary[ Post Author ]
Hi Joanne,
We have designed spaces and sold cabinetry around the US but doing it is harder to coordinate and the customer must pay as they go (in advance) for design time. If a $2000 deposit to start seems daunting then you should get our free help on our podcast Fridays 2 – 4 pm EST.
Danielle Witczak
Can you help us with solving a wall cabinet height issue? We are redoing our 80s ranch kitchen which currently has 30″ uppers with a 96″ ceiling. My husband greatly dislikes the open top above the uppers, but I think tall cabinets in a small kitchen look disproportional. Also, we both prefer simple straight lines and will be doing a shaker hickory cabinet. We aren’t huge fans of detailed crown, preferring something square or flat. Would 36 or 39″ uppers with a flat trim to the ceiling look too tall for the space? Or is it truly preferable in design to 30″ cabinets without any crown molding? Or is it truly necessary for us to embrace crown molding?(Our kitchen is small–we will only have 4 total upper cabinets, about 36″ each on one wall and 2 18″ on the other.)
pmcalary[ Post Author ]
Hi Danielle,
36″ cabinets will the the least expensive size and will look best with a matching flat riser to the ceiling. A overlapping second smaller flat riser would keep the contemporary look and look even better IMO. Be careful with hickory cabinets, they are going to be full of stripes with all the wood color differences in hickory. Particularly with solid center panels the cabinets will look very busy. When homeowners make unusual selections or choose unusual woods I also worry that they are getting poor layout advice. I’d consider calling in to our Friday Podcast 2-4 EST. 610-500-4071 We review plans and give advice free of charge.
Susie
Hi, thank you for all your great info here. We have 117.5 in floor to ceiling in kit. Please please what size wall cabinets would you do? We like the stacked look, there is no soffit. Going to ceiling…seems like it may be towering?
Thanks for any help!!
Susie
pmcalary[ Post Author ]
Hi Susie,
Way too little information to give advice here. Sometimes with very high ceilings we create a tray or coffered celling. Depends on the room and on the style the customer is going for. You could call into the podcast on a Friday 2-4 pm EST with photos of the room ready to email. 610-500-4071
Amy
Hi, I have a question about my cabinets being built on each side of the kitchen window. On the left they will be two 11 inch wide doors opening in the middle and on the right they will be 12 1/4 wide opening in the middle. Is that to big of a difference in size for each side?
pmcalary[ Post Author ]
Hi Amy,
Generally I’d recomend making the two cabinets the same with. But we need to see the plans to really have an opinion.
Karen
We have contacted a few cabinet companies in our area for a complete kitchen remodel. We have 10 ft ceilings and want simple shaker cabinets, stacked to the ceiling. One company suggests using a separator trim between the wall cabinets and the top, glass front stacked cabinets. The other company strongly disagrees. Is there a “rule” or reason for either, or is it purely preference? Thank you!
pmcalary[ Post Author ]
This is purely preference. Although for inset cabinetry the cabinets should be combined so there would be no seam. I like no separator personally, because when you shin the cabinets on the side they look like one cabinet. That’s probably why the other place strongly disagrees. When you skin the sides it gives the look of custom cabinetry.
Tami
I have 90” ceilings. After removing the bulkhead I was hoping to go with a 36” cabinet with 2pc crown molding as opposed to a 30” but I am not sure if that will leave enough room between upper and lower cabinets.
pmcalary[ Post Author ]
Hi Tami,
36″ cabinets are mounted at 90″ on top so you can’t use moldings AND 36″ cabinets. No ones ceiling is usually level enough to not use moldings. You should remove the soffit and use 30″ cabinets with a two piece molding reaching the ceiling. Or shim down the ceiling to perfectly level and use 36″ cabinets and no moldings. I don’t like that look and make sure the cabinet doors dot hit any recessed lights if you go without moldings.
Kathy
Hello,
I love your site and appreciate your willingness to help. I have a small kitchen with 111″ (yes, I’ve triple measured) and would like to replace my 30″ cabinets with ones that go to the ceiling. I’ve looked at 36″ with 18″ stacked but am trying to find a way to cut costs. Do you know if there is such a thing as a 42″ cabinet with 2 stacking doors so that it looks like the one cabinet is 2? You could open the 30″ door daily but only open the 12″ door when you need access to the top shelf? I don’t like the look of 42″ doors (seems huge in my little kitchen) so am trying to think of alternatives. What do you think?
pmcalary[ Post Author ]
Hi Kathy,
You could stack 30″ and 12″ high cabinets to get that look, however if your ceilings are 96″ high you should NEVER be going to the ceiling with cabinets. You need moldings to reach the celling and 36″ high cabinets in a room 96″ high. Ceilings and floors are never level and since cabinetry must be installed level you need some way to account for this.
Paul Langley
It’s great that you mentioned kitchen design. We wanted our kitchen to be upgraded with everything. It gives us some ideas about what to do. I’ll definitely am looking forward to our kitchen renovation!
Cheryl Dinardo
Hi Paul et al,
First thank you for all your wonderful ideas! I would love to have the window above my sink come down to the countertop. I have casement windows throughout my house. I noticed in your Sellsville kitchen mentioned above there is a casement window to the countertop. My designer said that if I did this it would be hard to open the window. Any pointers or anything I should know about putting a casement window to the countertop. Thank you
Cheryl
pmcalary[ Post Author ]
Hi Cheryl,
If you have casement windows you need to be able to turn the crank to open the window. So the window must be up off the countertop enough to turn the crank with your fingers around it. The Sellersville Kitchen had cranks that angled up more than usual, making keeping the existing casement windows possible.
Also casement windows open out, so patios and decks are compromised by the window. IE You can’t have seating or a table in front of the window on the outside of the house. And you can’t pass anything out a casement window easily. Casement windows also cost 2 or 3 times more than double hung windows.
So if you are ordering new window keep all these issues in mind. Personally if there is a patio or a deck outside the window I would not use casement windows and might use a picture window with two double hungs on either side if the window openings were wide enough. See photo link below:
https://www.mainlinekitchendesign.com/kitchen-design-gallery/philadelphia-bright-and-homey-kitchen/
Sally
We are building a vacation home with a great room that has very high pitched ceilings. the kitchen cabinets will be 42 inches tall, with lots of space above. this is a contemporary design so we have chosen a simple bullnose crown molding. Recommendations for this height of this bullnose crown “trim” on the top vary from 3/4 inch to 1 1/2 inches. I would appreciate your thoughts on this. Thank you
pmcalary[ Post Author ]
Hi Sally,
Way too little information here. “Contemporary” means what type door style? What finish? What’s the design layout look like? What type of hood?
All these things along with the type of countertop, backsplash, and flooring weigh heavily on what type of crown molding (if any) would look best.
If you are working with a talented professional Kitchen Designer they can explain what things you should consider when choosing a crown and help you make sure all your choices compliment each other.
As with many people who ask questions on our blog, you might want to email a design to us to help you. We take calls and answer emails free of charge for people outside our service area on Fridays 2-4Pm I decided to man the phones New Years Day even though we are closed so you could try then – or any other Friday.
Barbara Gillam
Hi Paul,
We are building a new home for our retirement and in trying to keep the cost down we are doing as much of our own research and work as possible. Today I found your blog and I’ve been totally consumed. Thank you for making yourself so available to help others.
We live in a small town with limited options for kitchen stores. However on the positive there are a number of qualified cabinet makers. The down side they are not so creative and seem to think I can’t take my cabinets to the 10′ ceiling height.
My house will be a modern farmhouse, open concept L-shaped kitchen with a 8.5′ island all open to the great room. If you would share with me your thoughts of the best measurements for stacking cabinets and crown for a 10′ ceiling it would be greatly appreciated.
pmcalary[ Post Author ]
Hi Barbara,
Kitchens are too complicated to give an answer to a question like that without seeing a floor plan, and knowing the style of cabinetry you are selecting. Any choice you make with cabinetry reaching the ceiling will put you into an expensive cabinet line.
One answer might be for custom inset cabinetry: 39″ high lower wall cabinets with 18″ high upper cabinets and 9″ stacked crown reaching the ceiling.
Personally I love a tray ceiling when it can work in a room with 10 foot ceilings.
For very traditional kitchens where a tray ceiling works a coffered ceiling could be a dramatic choice as well.